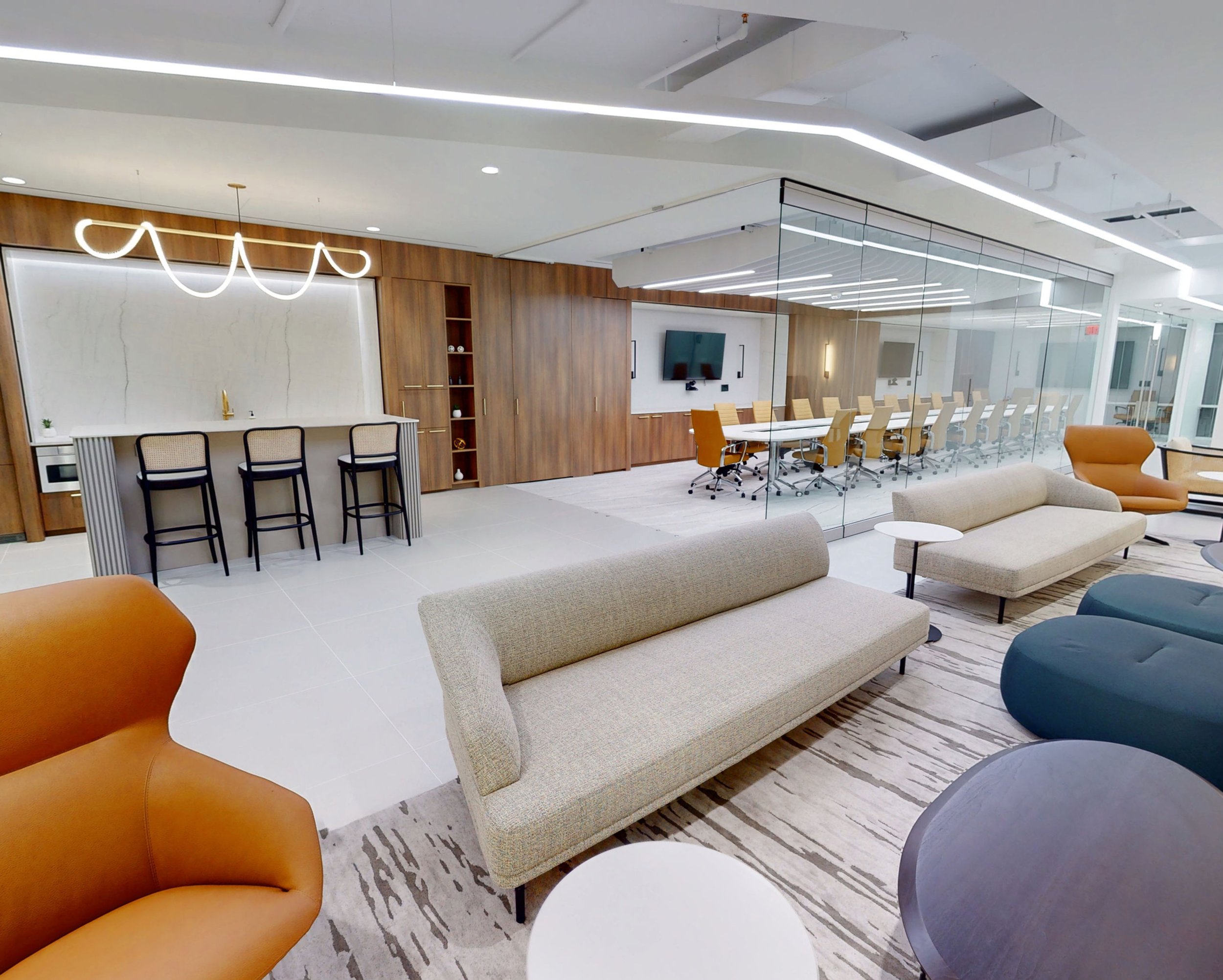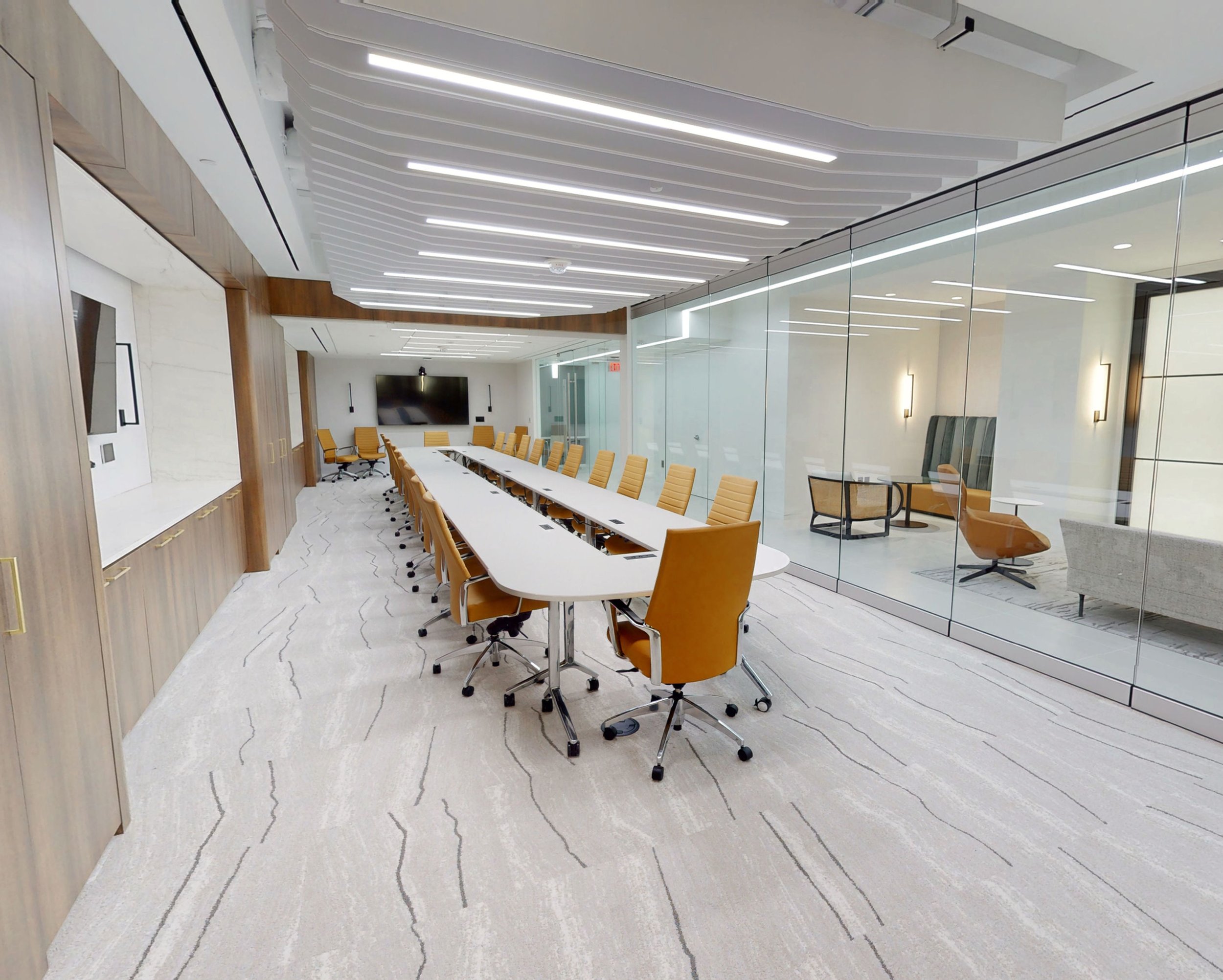
1601 K St. - Amenity
Washington, DC
Architecture: OTJ Architects
Photography: Stream realty
First class amenity conference area that embraces tunable-white lighting to create a space that can be used throughout the day and evening
At just 3,000 SF the design team sought to create a flexible meeting space with high-end work areas. Situated at the corner of 16th St and K St. in Washington DC, this brand-new, 60-person conference center is sub-terranean. A lack of windows, and a myriad of challenging ceiling heights let the design team to embrace tunable-white technology and a layered lighting design approach. A chasing line of light strikes a bold move cutting through the space. Vertical lighting highlights expansive wall slabs and acoustic wall panels. Two large faux windows have dynamic lighting that has been programmed to mimic daylight throughout the day and evening.




